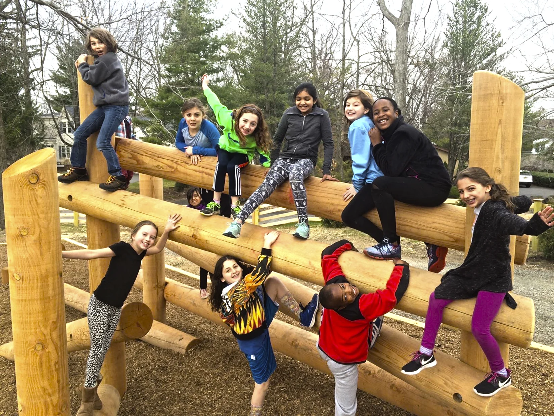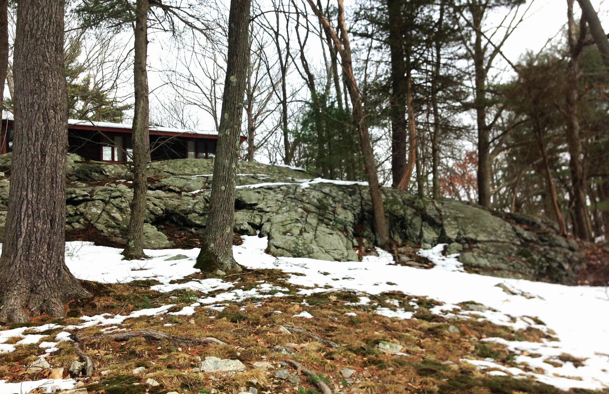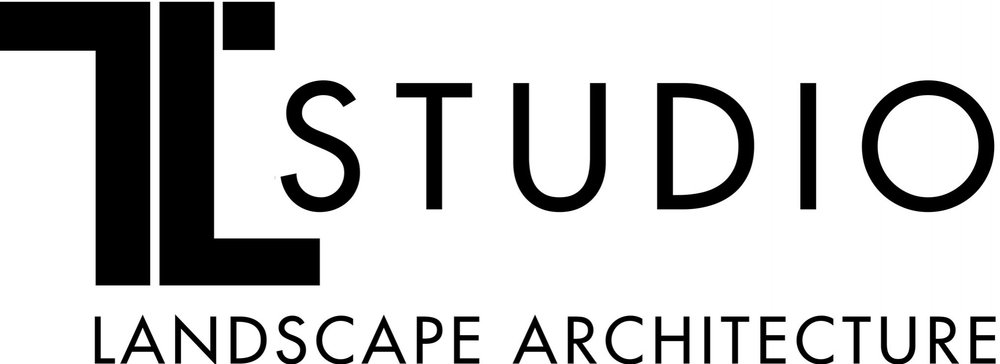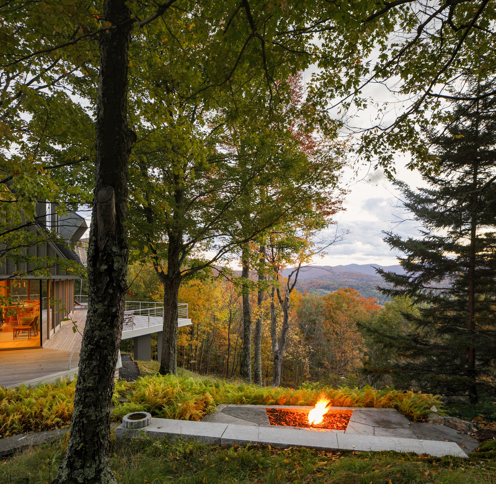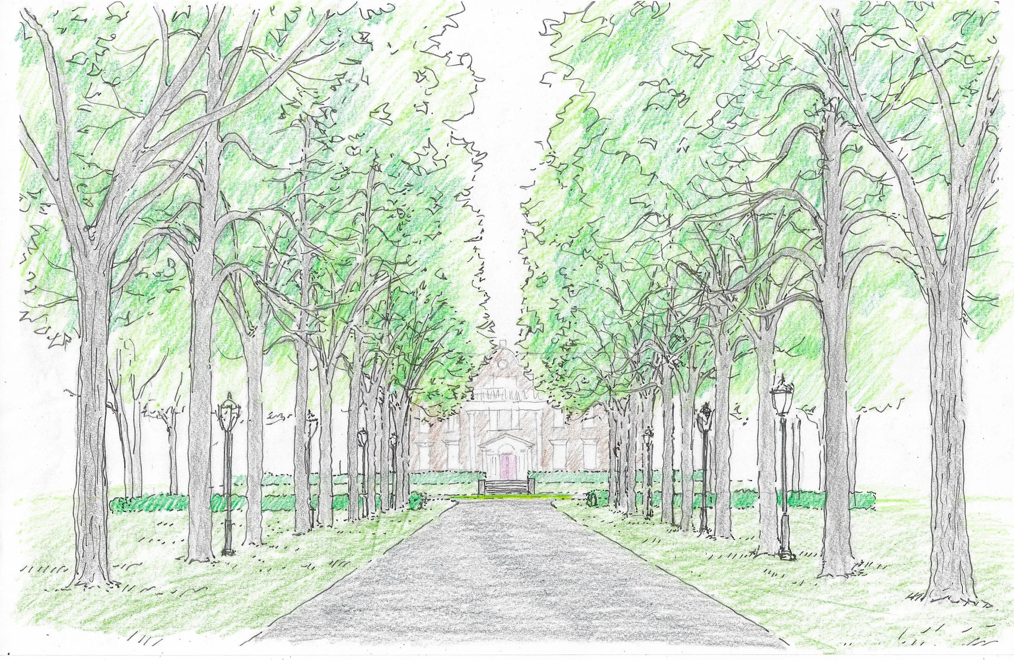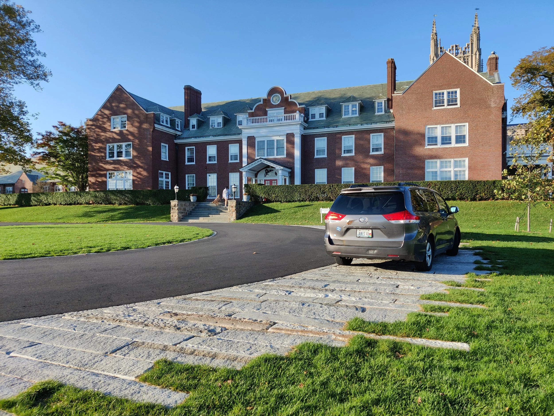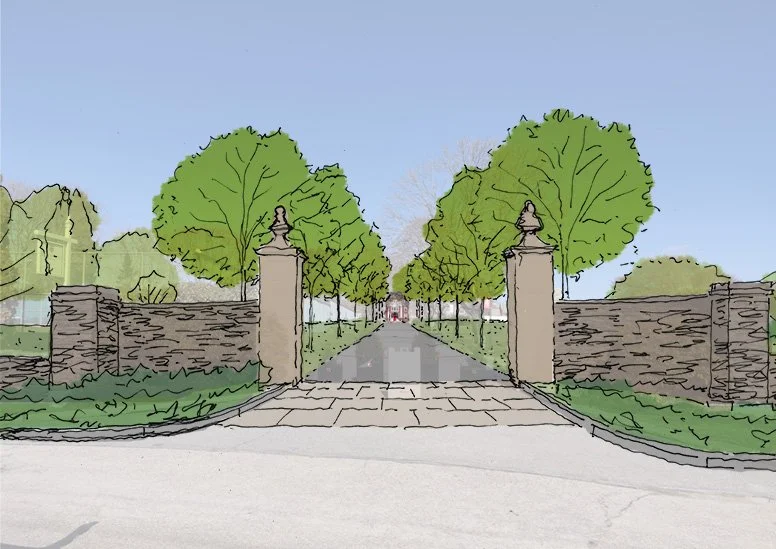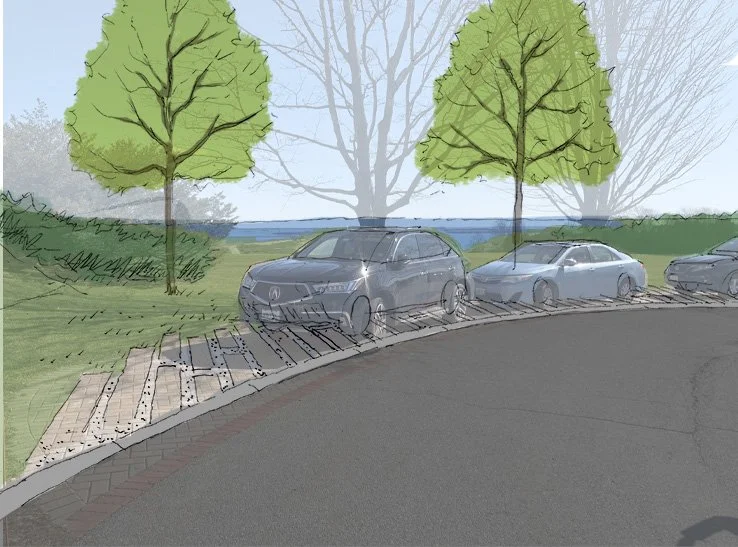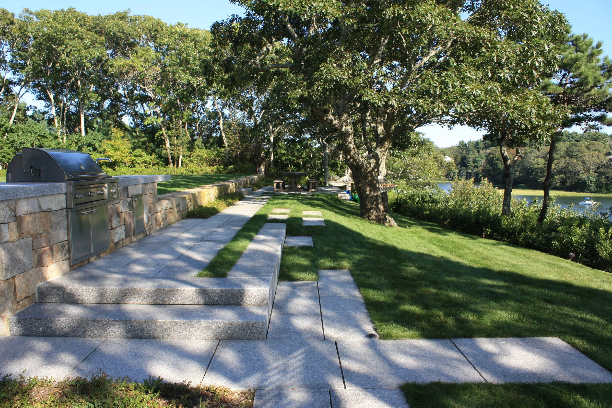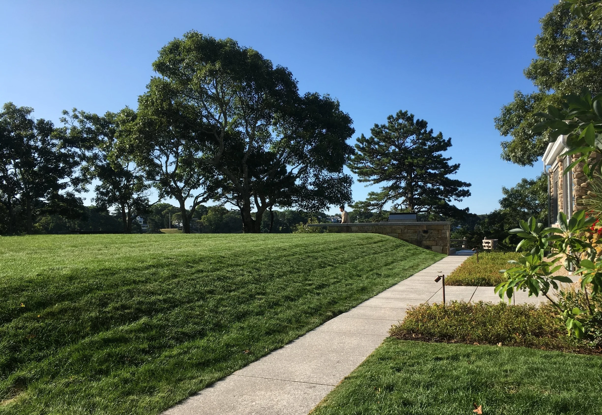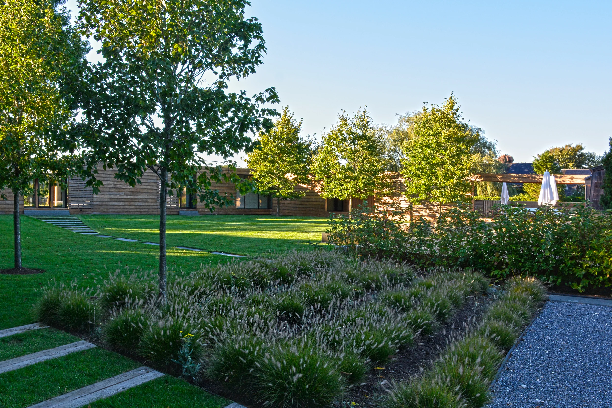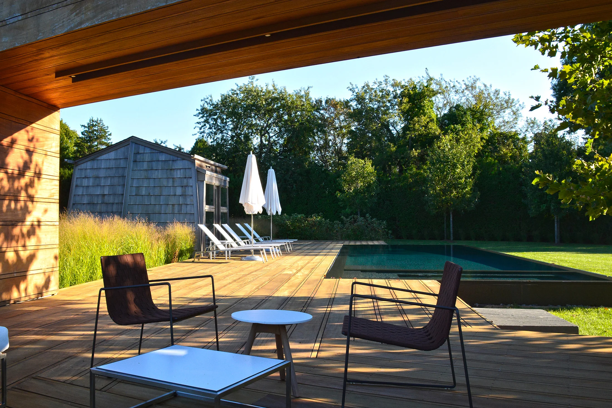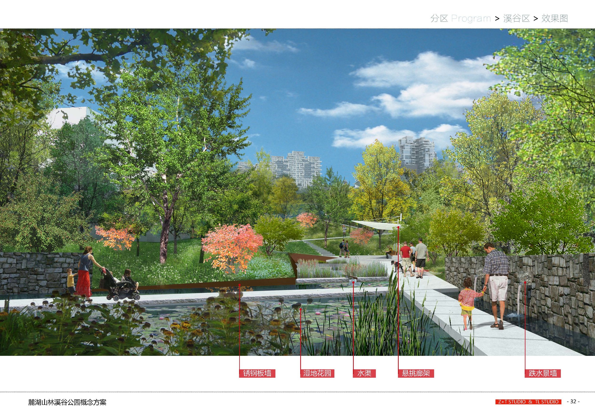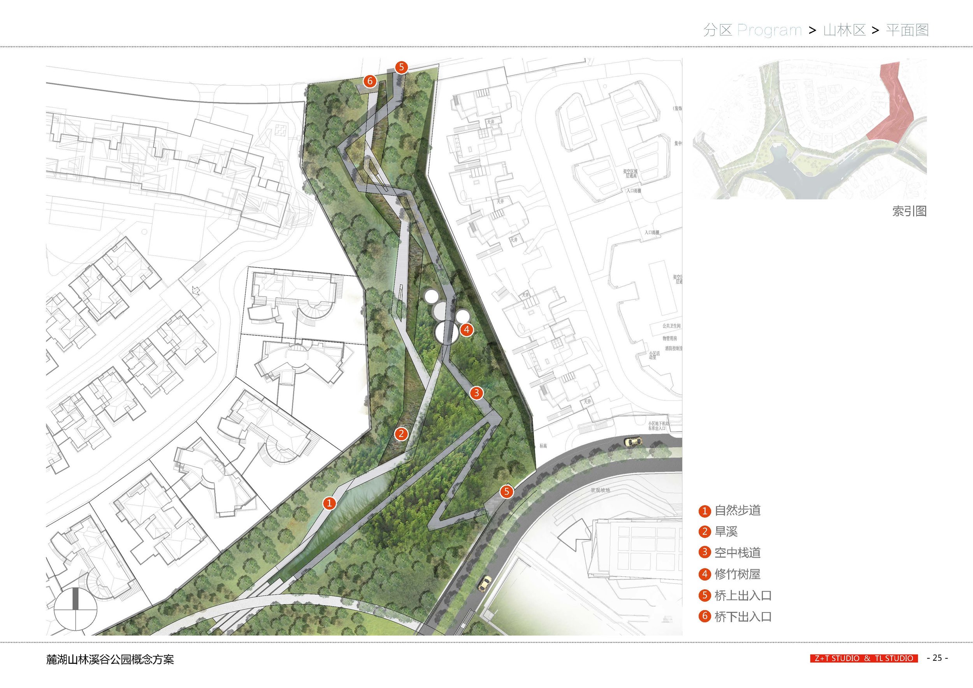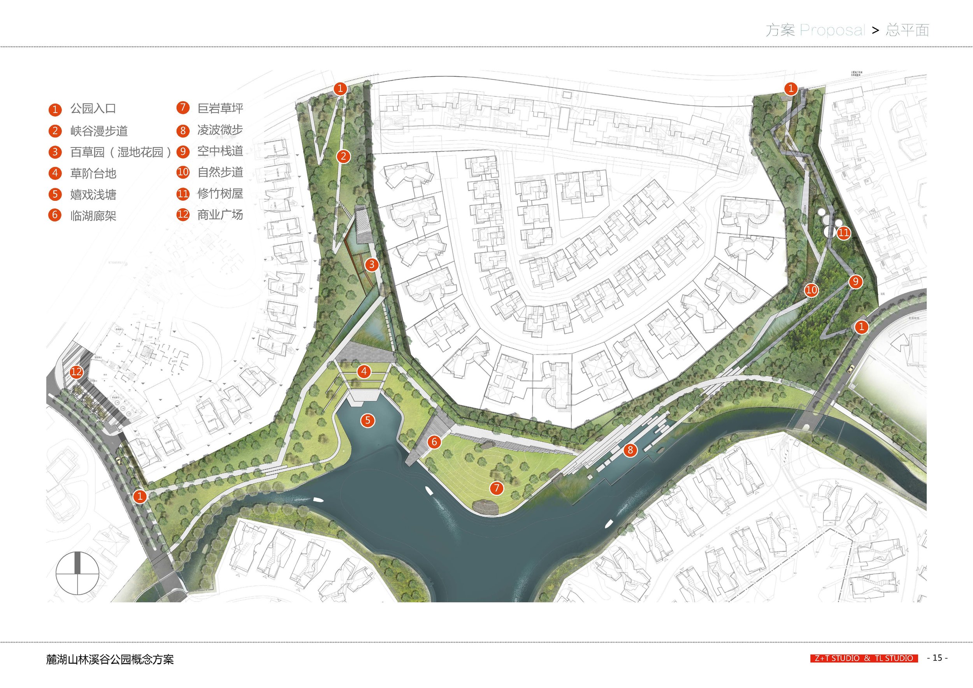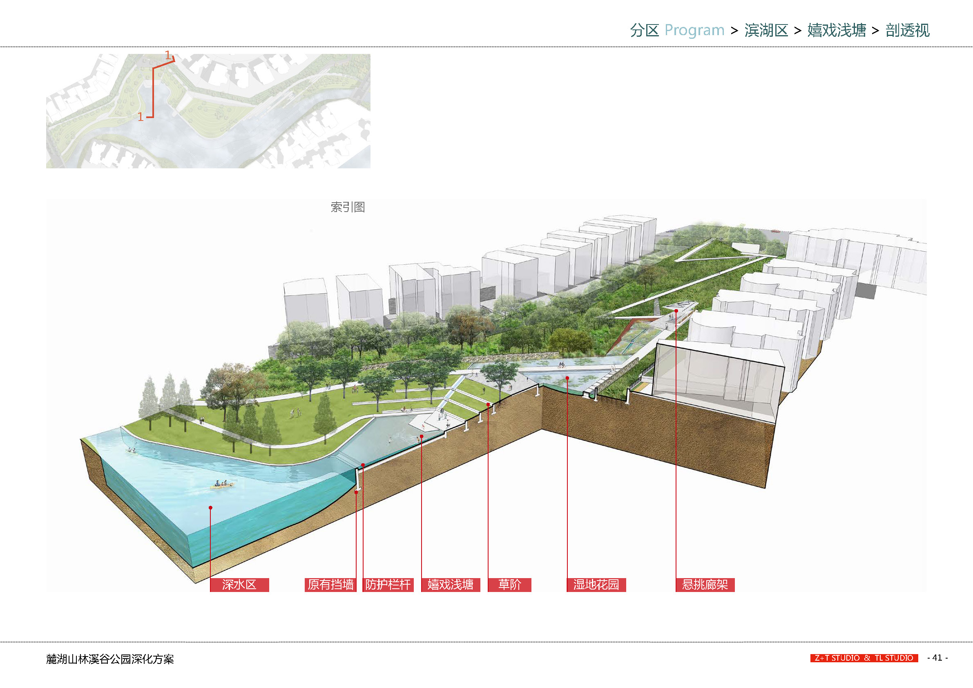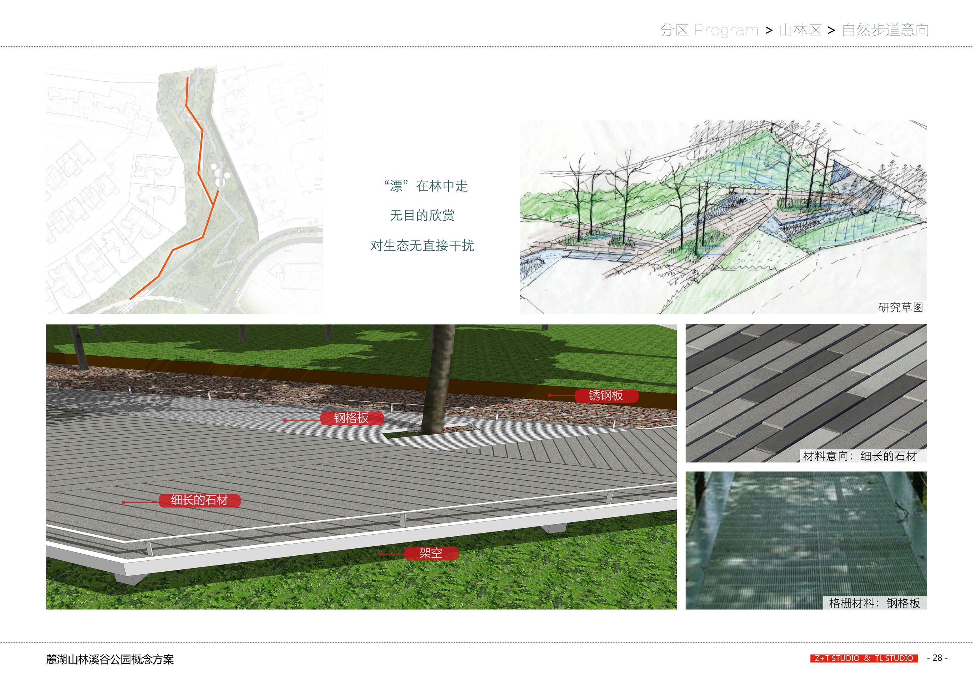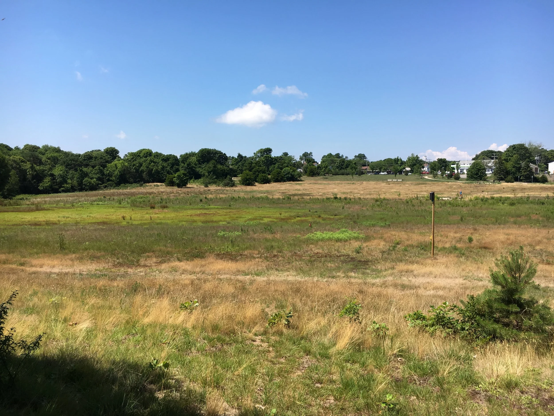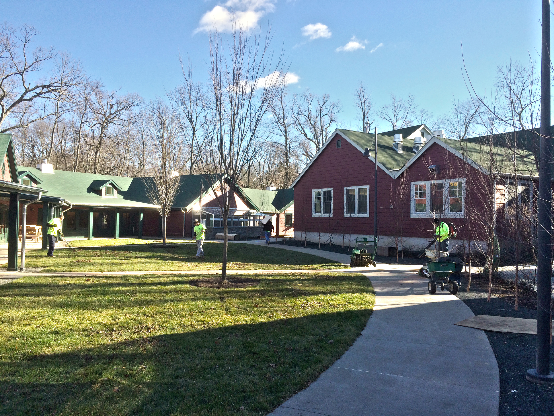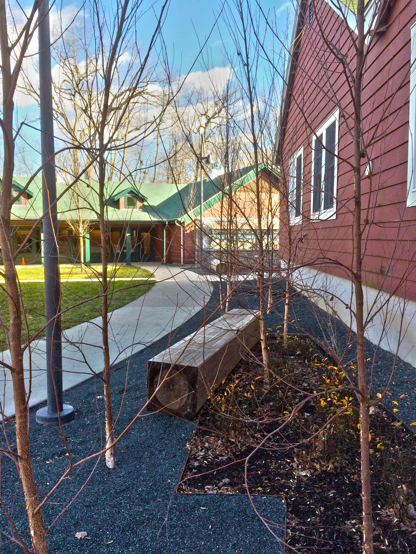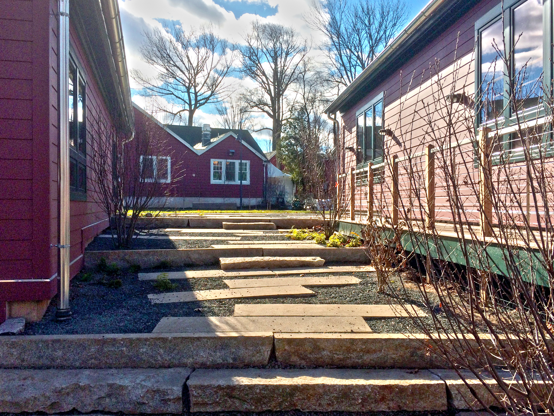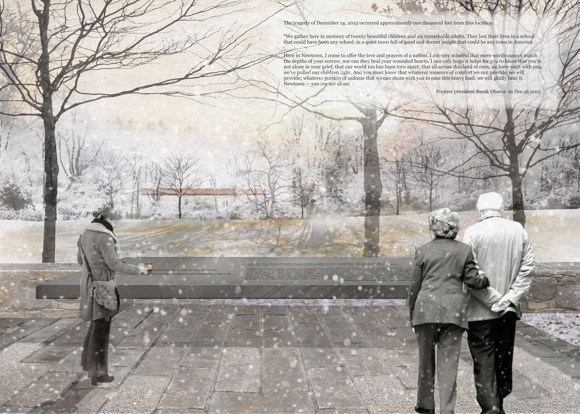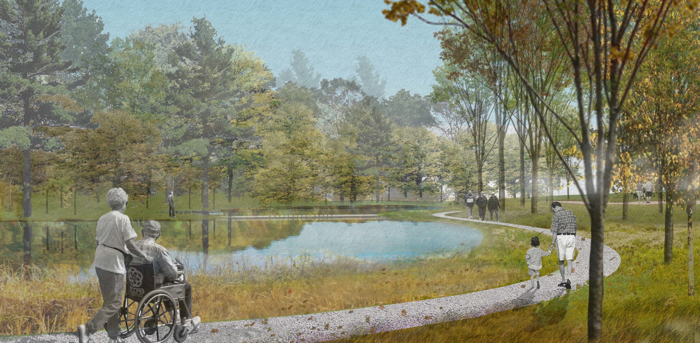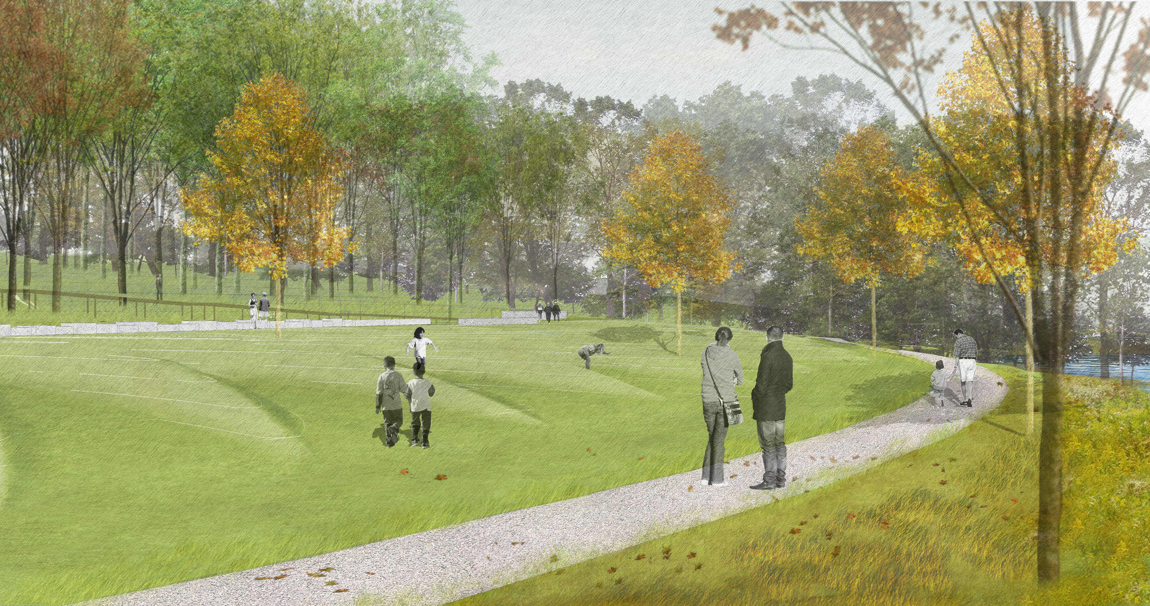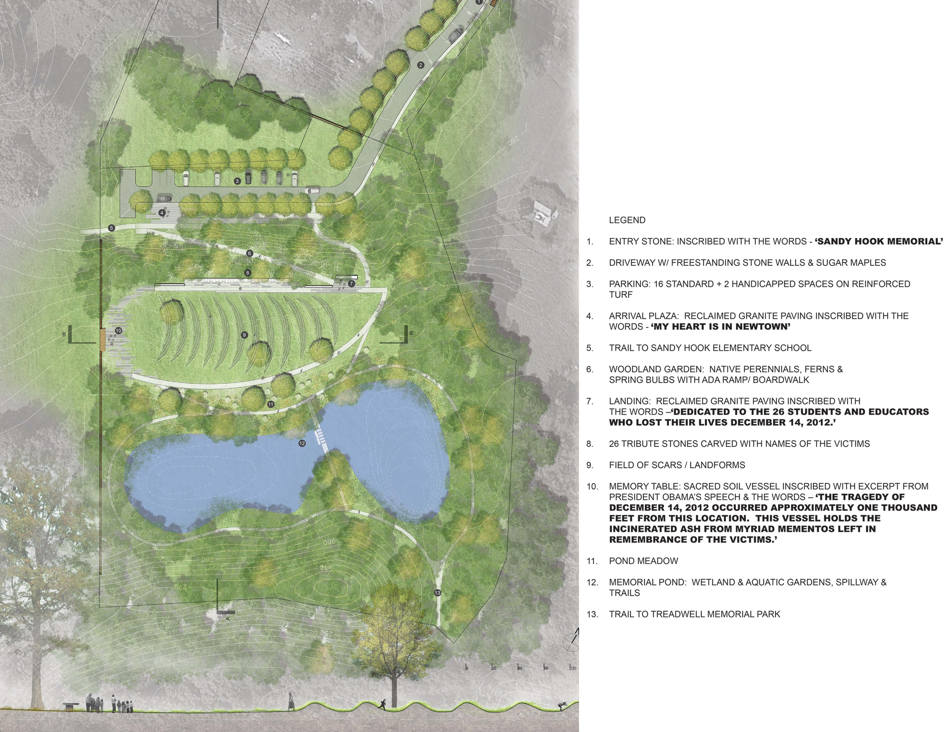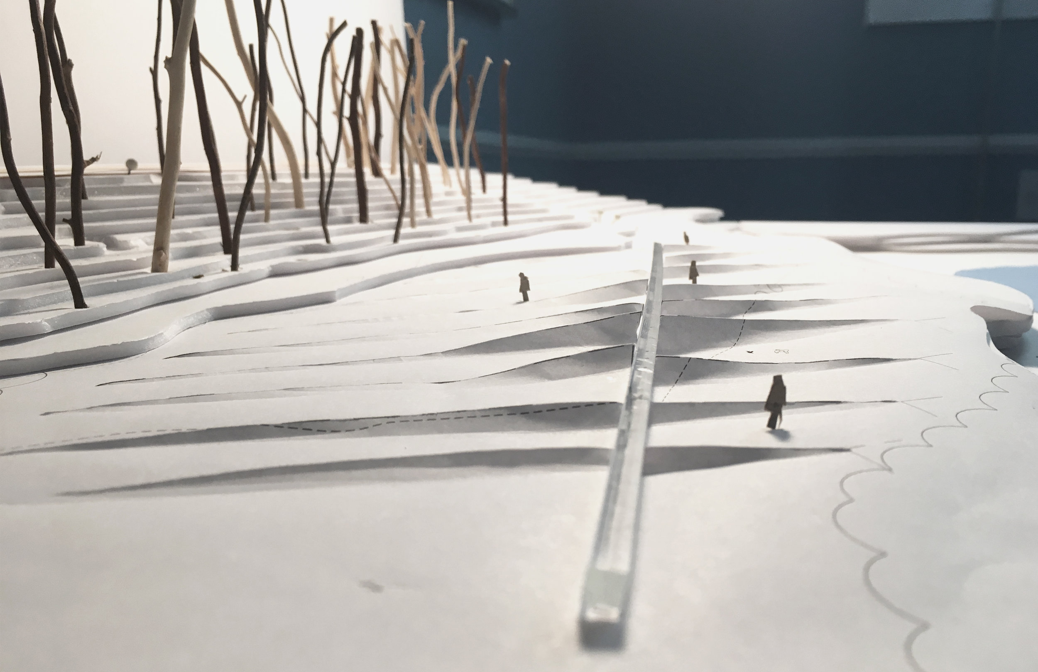TLS collaborated with landscape architects, Z+T Studio of Shanghai, to design the landscape for a high density residential community. The two parcels are situated outside Beijing’s sixth ring road, surrounded by farmlands and mountain ranges to the north. Jaidu East is a 10.5 acre plot of land studded with high-rise towers and low rise commercial buildings. The “object” buildings create a landscape of narrow, canyon-like interstitial spaces. In contrast, Jaidu West, covering 20.6 acres and over ¼ mile long, is subdivided by long and slab-like buildings that form a series of broad and spacious courtyards. With parking below, both parcels are almost entirely on structure and feature ten feet of soil cover to ensure viable landscapes.
The design was inspired by the interplay of ancient agrarian field patterns, man-made forests and the dynamic Chaobai River, one of the major rivers around Beijing. For Jiadu East, a linear forest forms a central spine and green figure to provide focus to the amorphous spaces. A network of paths and seating areas weave through the woodland, ensuring residents the benefits of daily contact with nature and fresh air. At Jiadu West, an underlying structure of paths and plantings, derived from agrarian landscape, establishes a consistent order. The courtyards are joined by a meandering path that connects the community. Each courtyard features intimate, human scale spaces and generous open central lawns. Construction is slated to start in Summer of 2018.
with Z+T Studio

















